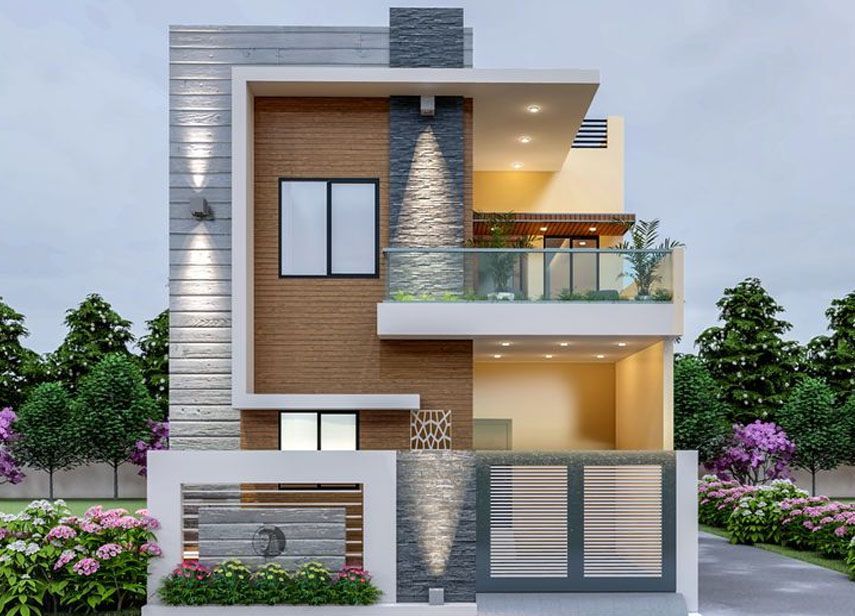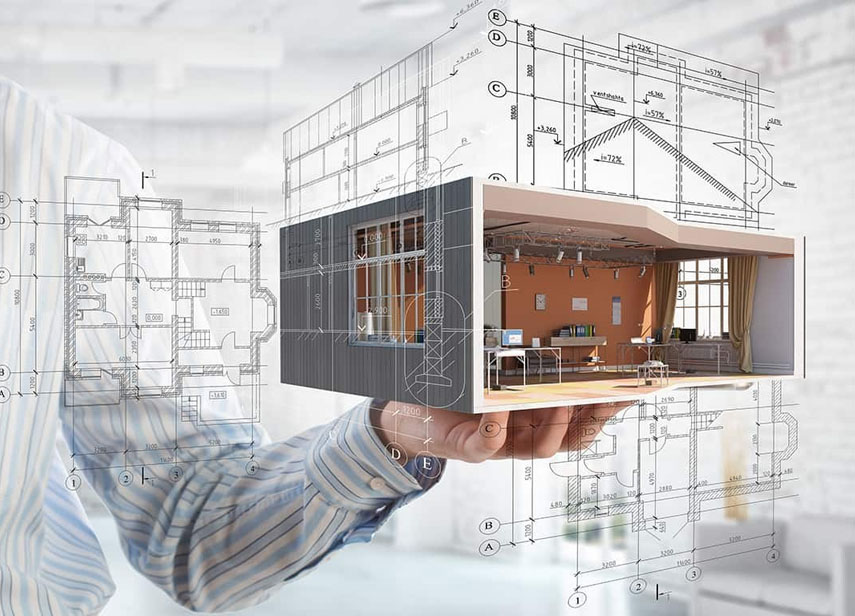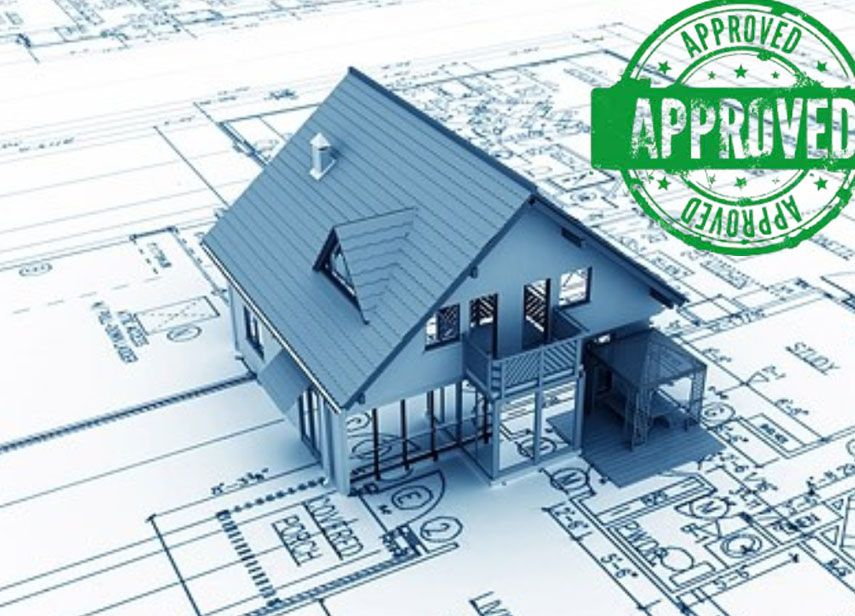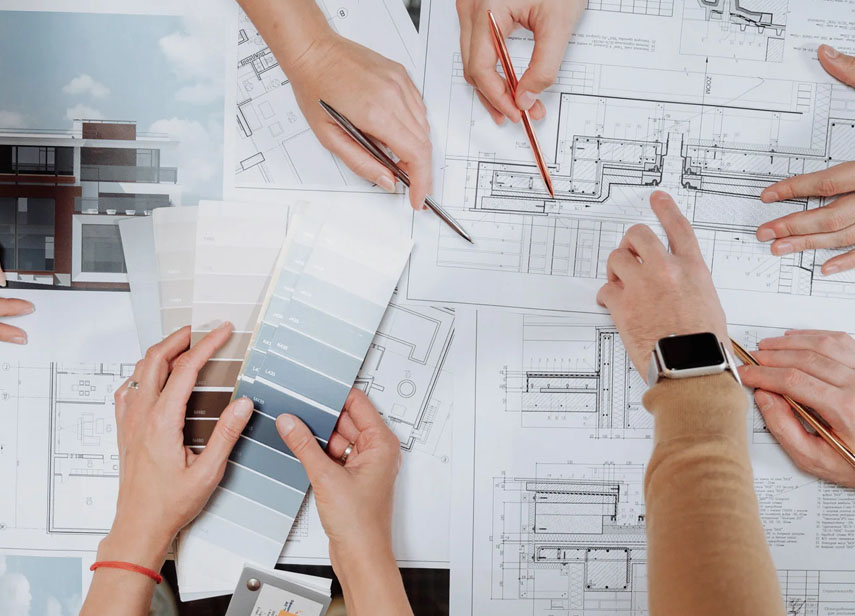Other Services
2D Plan & 3D Elevation
At Shivan Construction, we create precise 2D plans that clearly outline every detail of your project – room dimensions, furniture layout, and functional flow.
Along with this, our 3D Elevations give you a lifelike view of how your building will look once completed. This helps you visualize the design before construction even begins.


Structural Drawings
Our structural drawings ensure that your building is safe, strong, and compliant with engineering standards. We work with expert structural engineers to create designs that can withstand environmental and load factors.
Approval Plan Drawing
We prepare Government Approval Plans that meet all municipal and local authority requirements. Our team ensures you get quick approval without delays.


Real Estates & Interiors
At Shivan Construction, we combine architectural precision with creative design to deliver exceptional spaces that meet both aesthetic and functional needs.
Our expertise lies in creating detailed 2D floor plans that clearly define room dimensions, furniture layout, and space functionality — making it easy for clients and contractors to understand every aspect of the design.
To help you visualize your space before construction begins, we also provide realistic 3D exterior elevations. These lifelike views give you a true sense of how your home or building will look upon completion.
